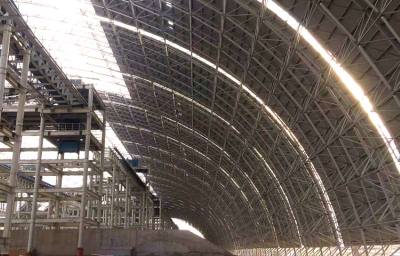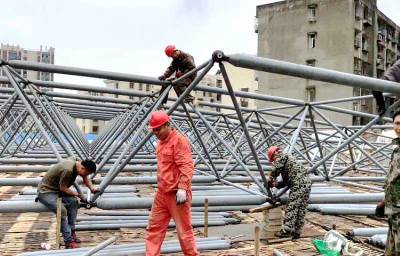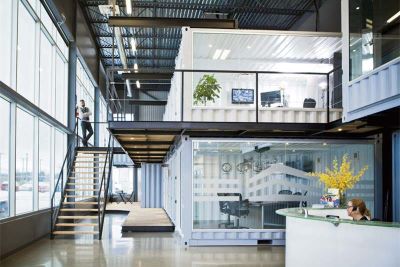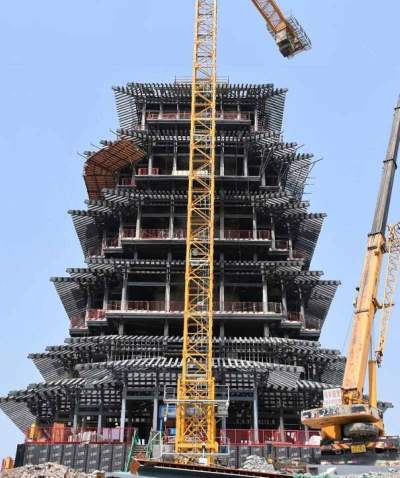The following is the customized solution process for the space frame truss project of ZHM Chizhou Conch Cement Plant, combining environmental protection requirements and industrial storage characteristics, covering the entire process from design, production to construction technical points:
To meet environmental protection requirements, the site layout of the material yard has been optimized, designed as a strip or circular enclosed style—truss processing plant steel structure storage shed.
Ultimately, the design of a fully enclosed material yard using grid space truss steel structure was determined based on project cost and practical characteristics of mature technology. Its main function is to provide full coverage of the material yard, thus achieving dust reduction and energy-saving environmental protection effects.
The enclosed storage shed truss of the material yard is scientifically reasonable, has been reliably operated for 20 years, meets the storage requirements for bulk materials, and has been recognized and applied by all owners and environmental protection departments; it is the preferred choice for environmental acceptance in bulk material stacking and retrieval projects at power plants, steel mills, coal chemical plants, cement plants, and port terminals, easily passing the acceptance. The entire process adopts a closed storage and transportation model.
The truss structure is stable for 50 years and has passed inspection. After optimizing the drawings, it saves steel, reduces costs, and saves investment. The steel material recycling benefits of the truss structure manufacturer are significant; it can be dismantled and sold as scrap steel, providing lifelong benefits from a one-time investment. It can complete the optimization design of construction drawings, material manufacturing and processing supply, and on-site installation and construction.
The interior of the storage shed can be equipped with a spray watering device; when loading and unloading materials, the spray or mist bubble dust reduction must be activated; the material transportation should use a closed corridor belt; fire alarm and sprinkler systems can be set up; natural lighting or electric lighting systems can be installed.
1. Core Technology Selection for Material Shed Grid Node Truss
Structural form, reference: material yard process layout diagram (determine truss span and height)
Selected plan: double-layer bolt ball joint upright four-corner cone truss (span 60-120m)
Advantages:
High standardization (bolt balls can be prefabricated, reducing on-site welding)
Adaptable to strip/circular layout (Conch Cement commonly uses a circular material yard with a diameter of 150m)
Wind pressure resistance ≥ 0.6kN/m² (Chizhou wind load requirements)
Environmental protection reinforced design
Dust suppression system integration:
A [Truss ceiling] --> B [Spray pipeline embedded]
B --> C [Spray dust reduction device]
C --> D [Belt conveyor closed corridor]
Lighting optimization:
10% light transmittance PC board + LED lighting (energy-saving over 30%)
2. ZHM Manufacturer Selection and Processing Key Points
Core advantages Similar cases
Rich EPC experience in building materials industry Tongling Conch 10,000-ton line material shed
Direct supply of weather-resistant steel from steel mills (cost reduction 5-8%) Wuhu Port coal storage warehouse
BIM forward design (error < 3mm) Huainan Power Plant dry coal shed
Key processing control
Steel selection: Q355B + hot-dip galvanized (zinc layer ≥ 80μm, resistant to cement corrosion)
Joint inspection: bolt ball tensile strength ≥ 450MPa (third-party random inspection 10%)
3. Project Cost and Value Analysis
Project Unit Price Remarks
Truss processing and installation 900-1500 yuan/ton Including anti-corrosion (based on 8000 tons scale)
Dust suppression system 35-80 yuan/㎡ Including intelligent sensing start-stop
Recyclable residual value 1200-1800 yuan/ton Scrap steel value after dismantling
Economic comparison with traditional concrete warehouses:
Cost reduced by 40% (significant advantage when span > 80m)
Construction period shortened by 60% (prefabrication rate ≥ 85%)
4. Key Nodes in the Full Construction Process
Special environmental protection construction
Dust suppression pipeline and truss synchronous hoisting (reducing high-altitude operations)
Precise positioning of embedded parts in the belt conveyor corridor (error ≤ 5mm)
Construction period control
Processing cycle: 90 days (including deepening design)
Installation speed: daily hoisting ≥ 500㎡ (200-ton level crane)
Acceptance focus
Air tightness test (dust leakage rate < 5mg/m³)
Truss deflection ≤ 1/250 span (full load condition)
5. Highlights of Owner Benefits
Guarantee of environmental protection standards, environmental acceptance indicators (such as PM2.5 control limit)
Meets the "Emission Standards for Air Pollutants in the Cement Industry" (GB4915-2013)
Enclosed design achieves PM10 emission reduction ≥ 90%
Long-term value can be dismantled: bolt ball truss reuse rate > 70%
Low carbon attributes: every 10,000 tons of recycled steel reduces CO₂ by 12,000 tons
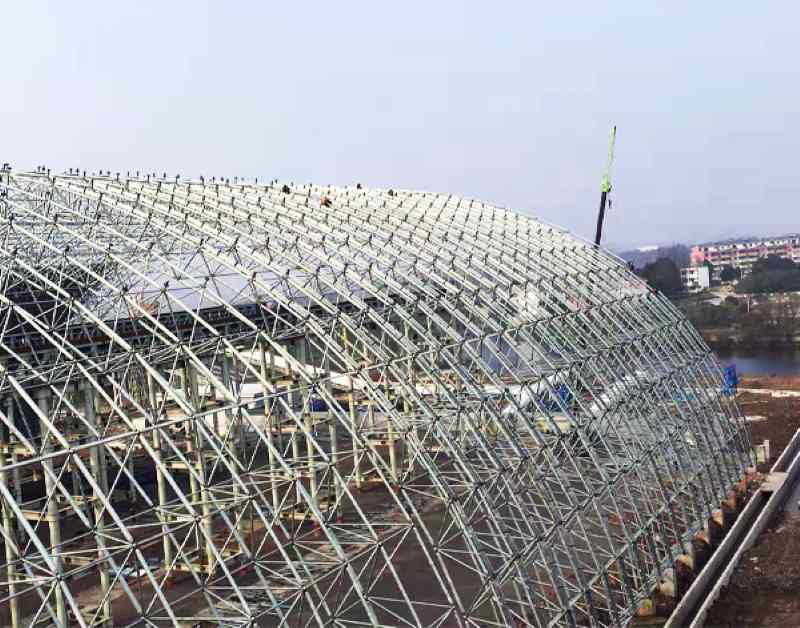
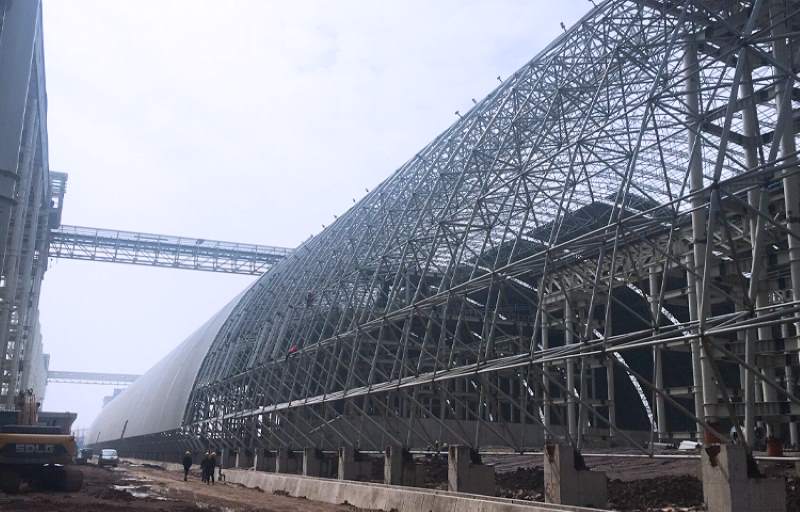
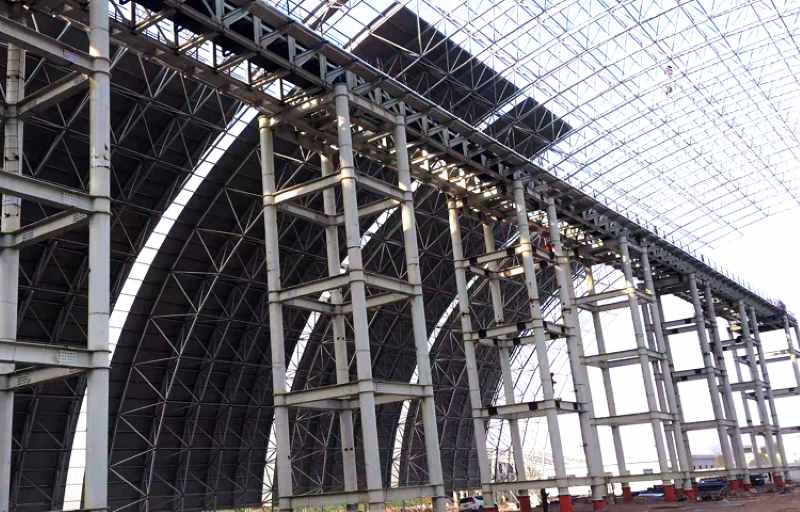
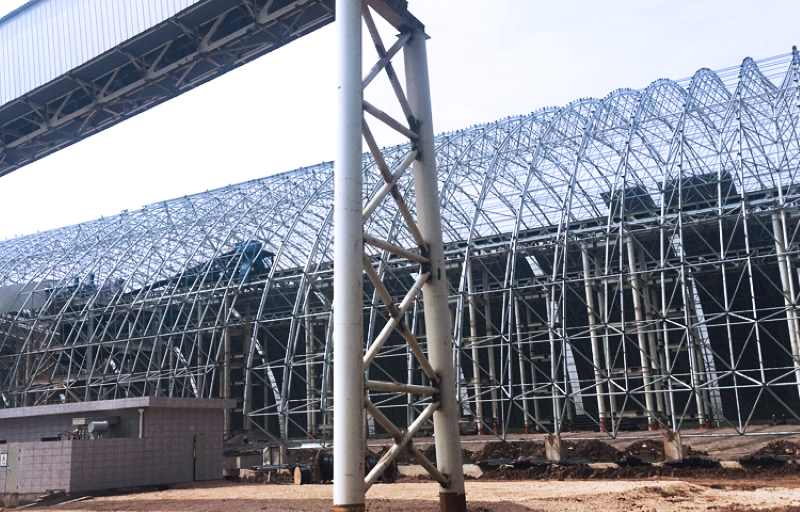
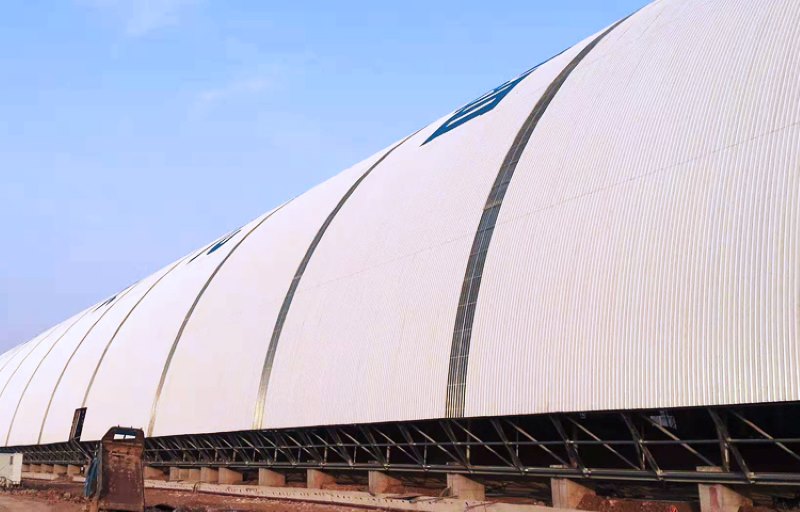
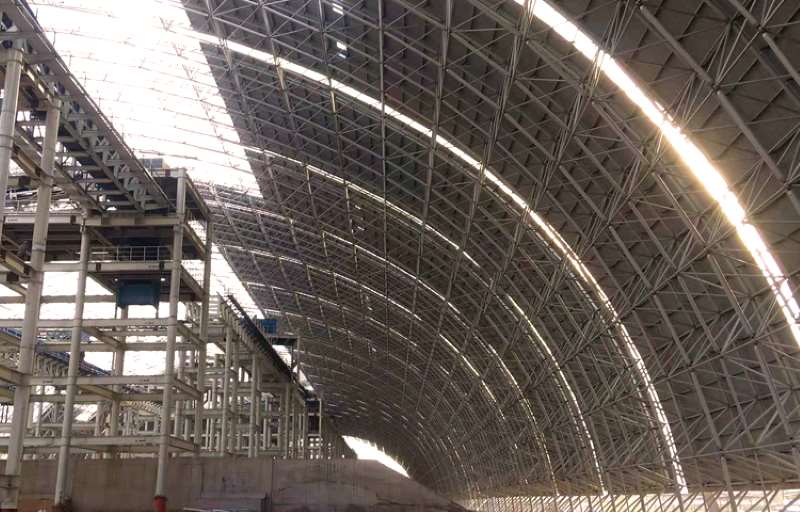
Why ZHM Huawu Metal Cement Plant Material Shed Space Frame Truss ?
 |
 |
 |
 |
| Reliable and Customized Designs | Cutting Edge Designing Process | Free Online Price System | Easy Bolt-by-number Assembly |
 |
 |
 |
 |
| Over Two Decades of Experience | Value For Money | Unmatched in Quality and Craftmanship | Excellent Customer Service |
Would you like to see more information and images of ZHM Huawu Steel's Metal Cement Plant Material Shed Space Frame Truss ? Visit our Photo Gallery.
HOW CAN WE HELP YOU?
ZHM’s world-class team — together with our raw material suppliers and subcontractors — works to solve your most challenging design, engineering, farbrication or construction issues.
Contact ZHM by telephone at +86 135-8815-1981 (wechat and whatsapp) or send us your questions via email to info@zhmsteelworks.com


